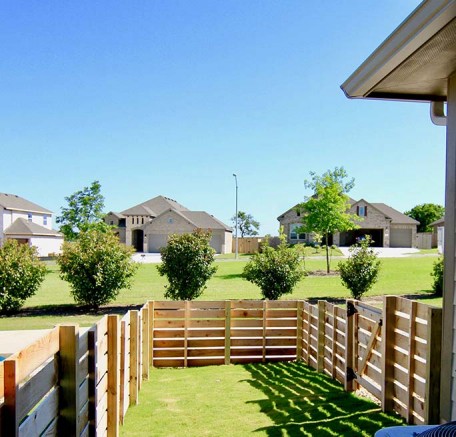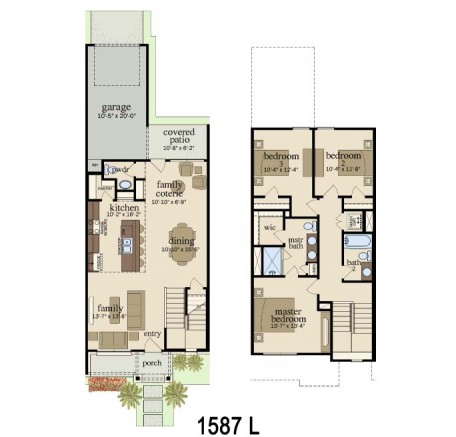Town Home
723 Coconut Grove | Bazos Model
THE BRAZZO
The Addison plan is 1598 sf, two stories. The first-floor informal living areas are wide open and spacious with views from front door through to rear yard. The living areas are family room, kitchen and dining room. A powder room is privately located under stairwell.
On second floor is the master bedroom suite consisting of large bedroom, double sink vanity, oversized shower and walk in closet. Two secondary bedrooms have an adjacent hall bath and a conveniently located washer/dryer off of the hallway.
Gallery | Virtual Tour | Arial Tour
Call: 512-656-5787
Email: dcavtexas@gmail.com
HIGHLIGHTS
| Square Footage:: | 1,578 |
| Bedrooms:: | 3 |
| Bathrooms:: | 2.5 |
| Stories:: | 2 |
| Prices At:: | $1,995 |
| Covered Patio:: | Yes |
| Garage:: | 1-Car |
| Climate Control:: | Dual Zone |
| Energy Star Certified: | Yes - Savings of $13000 a year in energy costs |
| Available:: | NOW |
| Plan Layout:: | Brazzo Plan Interior |



